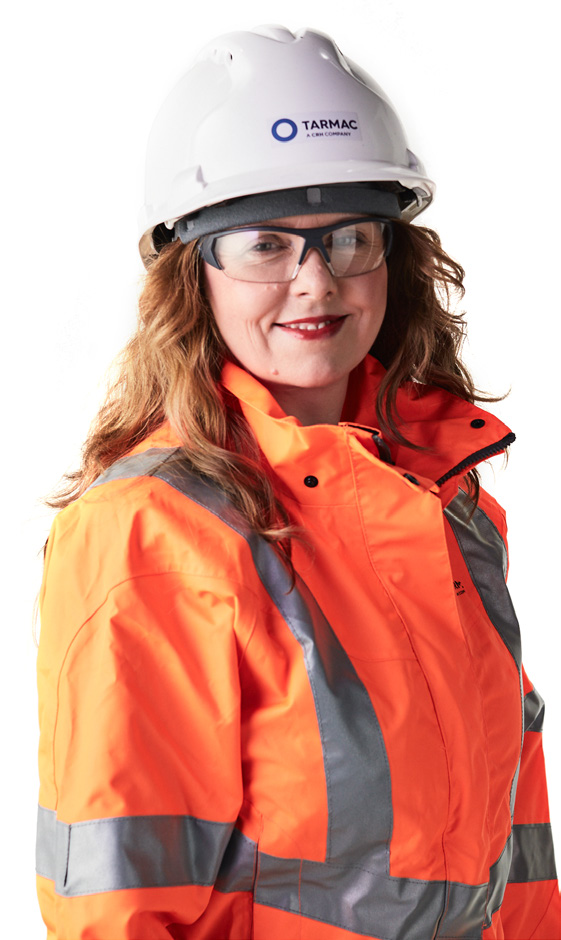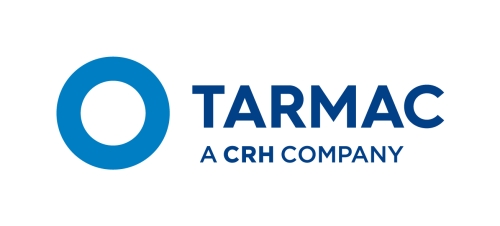Towering above the Thames: Blackfriars
Continuing the current trend for tall buildings, London’s South Bank is being transformed with the construction of a 50-storey tower that requires a bespoke concrete mix, capable of reaching an extraordinarily high strength, to anchor the structure.
#BUILDINGOURFUTURE
Download case study
The London skyline has been undergoing a dramatic transformation over the past decade as new tall buildings are being built to accommodate our need for more homes and offices. Building materials need to work at their optimum and are required in very large volumes, not to mention the logistics and constraints of working in confined sites within the city.
One such building currently under construction is a 50-storey tower, part of the One Blackfriars development, sitting at the heart of the South Bank, a stone’s throw from the Thames. At 170 metres it will be one of the tallest in London. Tarmac was brought on board to fulfil requirements for the vast quantities of high performance concrete needed to fulfil the brief for the substructure.
“How to support a structure of this size was a significant challenge for the team,” explains Steve Hyde, Business Manager, Tarmac. “Creating a robust raft slab to anchor the structure was absolutely paramount to the safety of the building.”
“It was also vital that we designed a low heat solution to address the potential risk of thermal cracking and it obviously needed to be strong enough to support the weight of the structure,” explains Hyde.
Capable of reaching 50N/mm2, Topflow was the concrete selected for the job. 10,000m3 was needed in total for the raft slab, with 3,200m3 of this set aside for the section that supports the central core; filling an excavated hole 18m deep and ensuring a surface thickness of 4.5m. The towers load is distributed evenly across 36 large diameter bearing piles and an internal level arm across the base also provides significant support.
Supplying the enormous amount of concrete needed was no easy feat. Tarmac dedicated two twin-batching plants at Kings Cross and Silvertown to the job. The raft slab had to be constructed in one sitting and 35 trucks made more than 400 deliveries in a 24-hour period to complete this section.
Using four pumps, a peak rate of 200-240m3 per hour was achieved.
The next challenge was to create 15 nine-metre- tall ground level structural columns. These needed to reach an extraordinary 95N/mm2 in order to support the 50 storeys above ground. Additionally, they were required to be light in colour with an e-modulus value of 42. After numerous trials that focused on strength, colour and finish, an innovative Topflow mix using 10mm limestone with a limestone powder was used as this gave an impressive aesthetic finish and reached the all-important strength.
This innovation is really important for modern construction, especially when you consider how many tall buildings there are in the pipeline – they need a completely different approach than conventional buildings,” says Hyde. Tarmac continued to supply up to 21,000m3 of concrete for the core, frame and 15 supporting columns through concrete frame contractor Byrne Bros. “It has been exciting to be a part of another major build within the capital that will redefine the city skyline for generations to come,” concludes Hyde.
Steve Hyde, Business Manager, Tarmac

